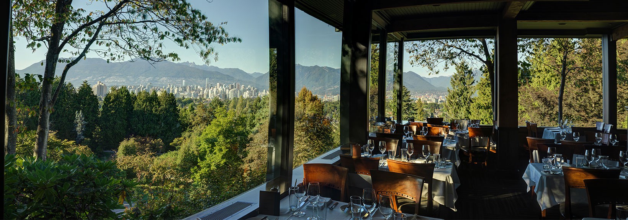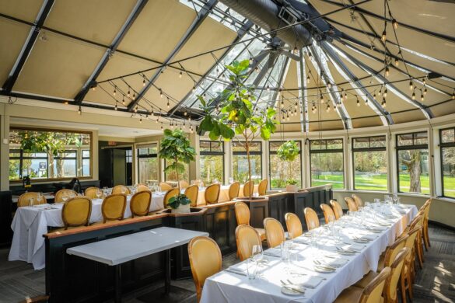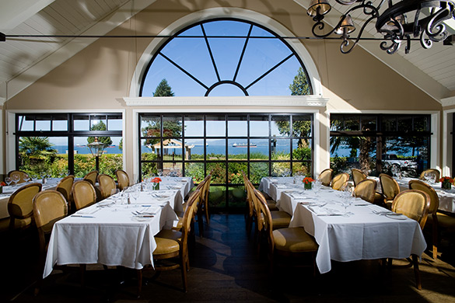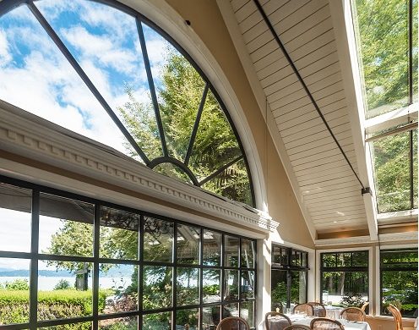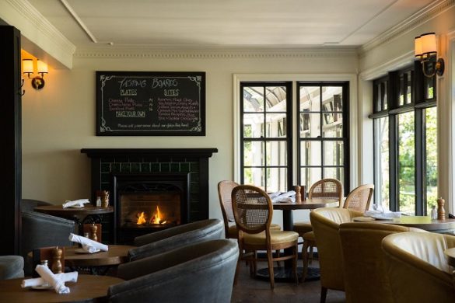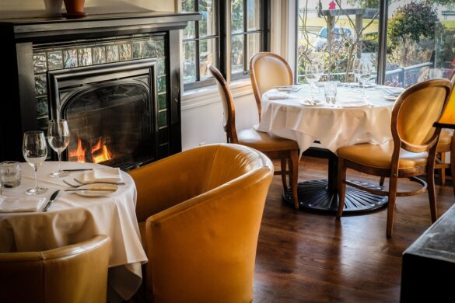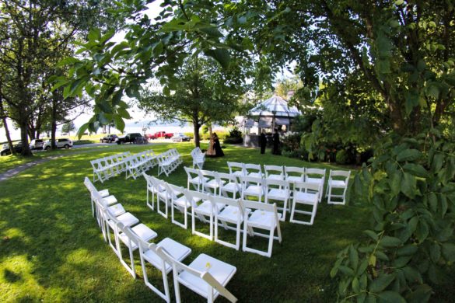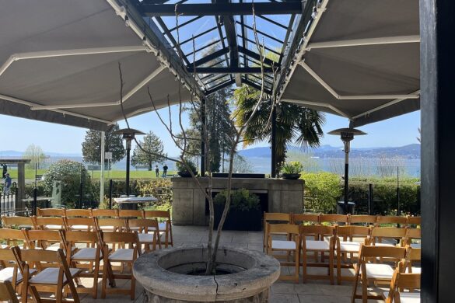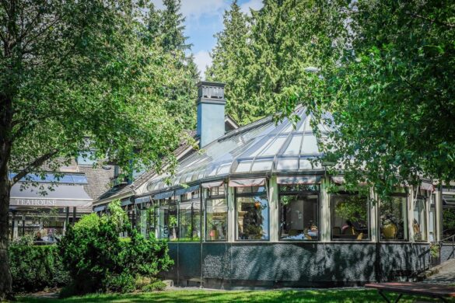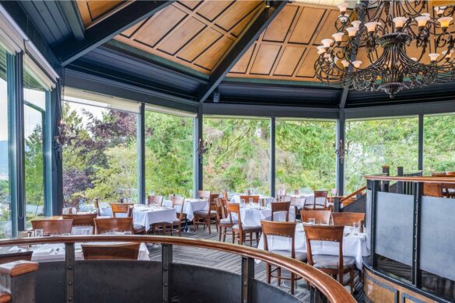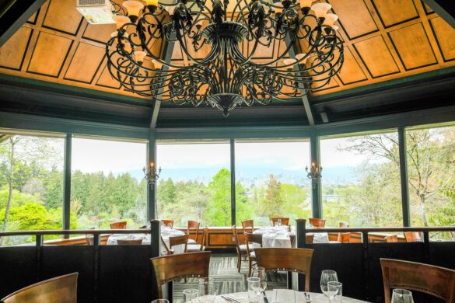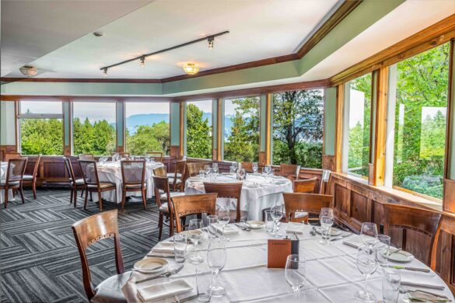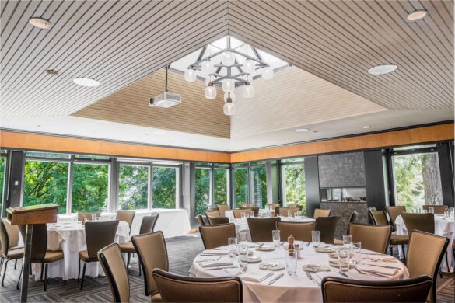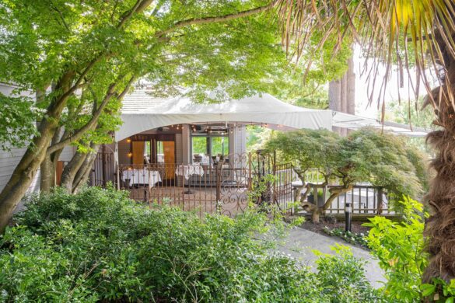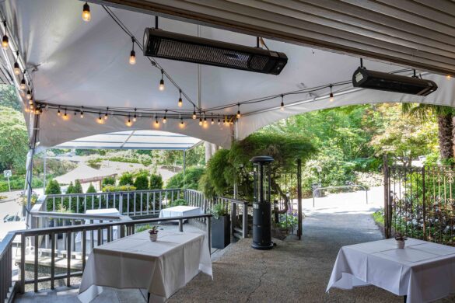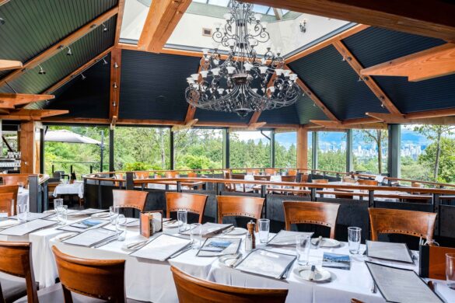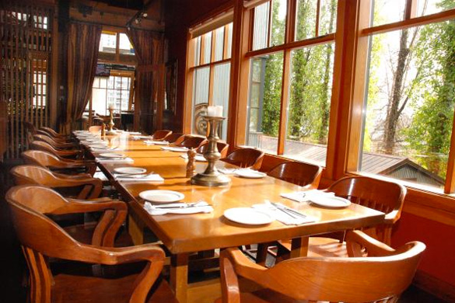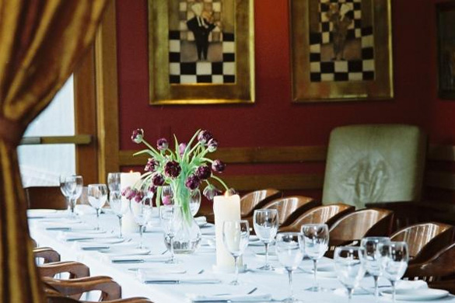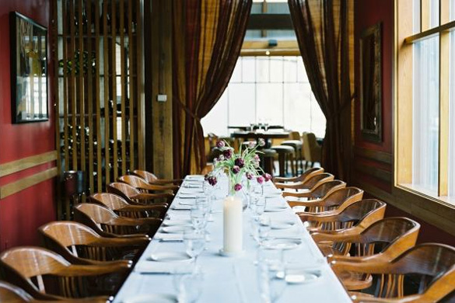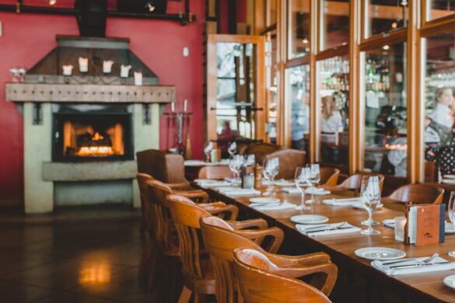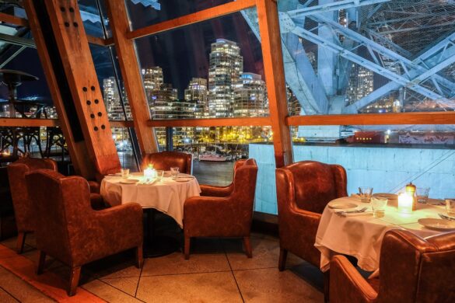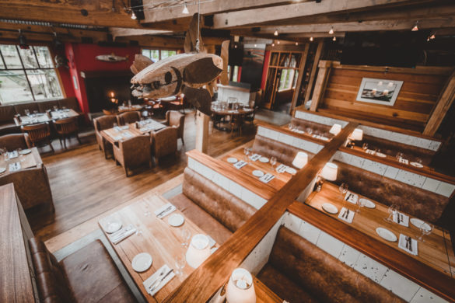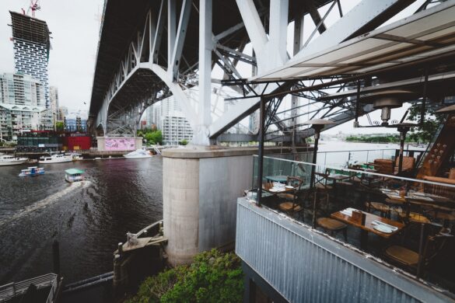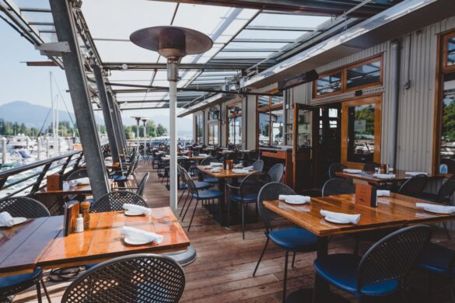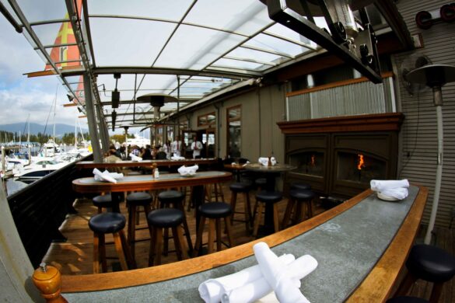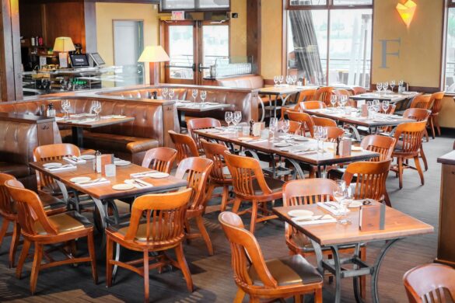-
The Conservatory
Located at the western side of the restaurant is the Conservatory which can seat 70 guests (60 with dancing & mingling) & 100 standing.
The Conservatory includes a glass roof, large ocean-facing windows, large trees and a grand fireplace. Connected by a private entrance you will find the Conservatory Green a lush lawn overlooking the ocean surrounded by trees and gardens which is the perfect location for a cocktail reception or ceremony.
The Conservatory Includes a sound system and wireless microphone.
-
The Drawing Room
Located at the east side of the restaurant, The Drawing Room offers a vaulted ceiling, a large bay window, hardwood floors and a fireplace.
The space is fully equipped with a projector and screen and is the is a picturesque setting for meetings.
The Drawing Room can seat up to 50 guests (40 with dancing & mingling) & 65 standing
The Drawing Room includes a sound system, wireless microphone and projector/ screen.
-
The Tea Room
The Tearoom, a semi-private space can seat up to 30 guests.
The Tearoom contains a fireplace, ocean facing windows, and built in booths, perfect for after dinner conversations.
As a late night dancing/ mingling option, The Tearoom can be added on to any booking at an additional fee.
The Tearoom can also be booked alongside the Conservatory to accommodate 100 seated guests.
-
Outside Spaces
Conservatory Green
Adjacent to The Conservatory, our Conservatory Green offers a lawn with a garden which is perfect for a cocktail hour or reception. The Conservatory Green can host up to 50 for a seated event, 100 standing and up to 80 for a ceremony.
The space includes 2 x 6” tables & 4 x cocktail tables, a wedding arch and all linens
Heated, Covered Patio
Available on a seasonal basis, October – April. The Patio can host up to 50 for a cocktail hour or 50 for a seated ceremony.
The space includes 2 x 6” tables & 4 x cocktail tables, a wedding arch and all linens
The patio is also available April-September outside of normal operating hours for seated events of up to 40.
Private Event Booking Request Make an Online Deposit
Or call 604.669.3281
-
Skyline Room
The Skyline is a private space which can accommodate 70 seated guests. Surrounded by glass this split level space boasts unparalleled views for all guests of the city skyline andmountains.
The space includes a fireplace and has a built in projector and screen. The Skyline offers AV equipment at an additional rental fee.
-
Garden Vista
The Garden Vista is a private dining room offering a stunning city and garden view.
The space can accommodate up to 32 seated guest. The space is accessible via a spiral staircase and features a fireplace.
* please note this space does not have wheelchair access The Garden Vista offers AV equipment at an additional rental fee.
-
The Summit Room
The Summit Room is a private space which can accommodate up to 50 seated guests.
Complete with AV capabilities including a projector & a screen this is the perfect space for a meeting.
The space offers park views, a private entrance and an outdoor patio which can be used for a reception prior to the meal.
-
The Summit Patio
The Summit Room Patio is a private space which can accommodate up to (30 seated) and 50 standing.
The space offers park views, a private entrance, heaters and edison lights.
-
Semi-Private
The Semi-Private Space in the main dining room can accommodate up to 20 guests.
It is a raised sectioned off area complete with a fireplace and panoramic views of the city skyline and mountains.
Private Event Booking Request Make an Online Deposit
Or call 604.874.8008
-
The Crush
The Private Crush Room can seat up to 22 guest or host up to 30 for a standing style reception. Located behind the glass wine cellar and complete with a large screen TV for presentations, this space is perfect for a meeting, dinner or social gathering.
-
The Mezzanine
The Mezzanine, located on the top floor is a semi-private space that can accommodate a maximum of 35 seated guests or 45 for a standing style reception.
The space includes an unmatched view under the Granville Street Bridge and a fireplace.
-
The South Dining Room
The South Section of the Dining Room is a semi-private area sectioned off by built in booths offering corner views of False Creek.
The space can seat a maximum of 50 guests.
-
Heated & Covered Patio
The Heated & Covered Patio is a private roof top patio with fireplaces, views of False Creek and a bar.
The space is available for private bookings October-April.
The space can seat a maximum of 50 guests or accommodate up to 65 standing.
Private Event Booking Request Make an Online Deposit
Or call 604.669.9030
-
Cardero's Patio
The fully enclosed and heated patio at Cardero’s is available on a seasonal basis from October to March and can accommodate groups of up to 100 for a standing style reception or up to 35 for a seated dinner.
As a semi-private option, the patio can accommodate up to 50 guests at high top tables for a standing style reception or up to 30 for a seated dinner.
The patio is only available for events October – March.
-
Group Dining
Available on a seasonal basis October – April, groups of up to 20 can be accommodate in The Main Dining Room.
Private Event Booking Request Make an Online Deposit
Or call 604.669.7666
